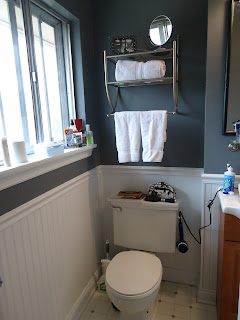But having small closets and a small master bath are typical for these homes. Our master was not as bad as the peach/pink tiled hallway bath but was not great either!
Before:
Very tight fit around the shower door and sink area as you can see in the last picture. Plus, another one of those wall heaters! The tile is a concrete gray and black with a more natural gray mix on the floor. I really wish they had gone with the natural grays throughout the shower. So we were originally trying to work with that theme and do some black/white/gray items. As you could see, by the first picture, it still looked pretty bland.
So we got a smaller sink/cabinet set that was a honey maple wood stain and I actually thought about painting it black to begin with. And I found some gray paints (2 separate quarts) in the "oops" paint selection over the last 6 months or so for $1 each. We decided to mix them together to make sure we had enough since they were very similar in color and the same brand.
Tyler began this project during the snow week that he was off from work. Earlier than we had expected to start it but it was the one inside-only job we had most of the materials for and could use his time off wisely!
(The round device on the ceiling was a heater/fan that did not work, very old school!)
SO anyway........paint, wainscoting, new sink/cabinet, lighting and different towel fixtures lead us to this finished project:
We decided to paint the shower tile once again (we left the floor the natural gray tones), because it looked even more like jail-house-gray after painting the rich gray on the walls. And I really liked the cabinet and didn't want to mess it up by painting it, so the black trim tiles didn't go with it either. The floor was left the same linoleum to save time and money. It is gray grid lines and small blue diamonds. The walls sometimes have a blue tone to them so the floor works nicely with the color scheme!
I still want to change the mirror to something nicer and am unsure on the towel rack.....I love the style of it but when you put a large towel on it it really sticks out over the toilet and this is the best place to have a towel bar.....any suggestions would be great!
However, I love the overall sleekness of the room and the extra room at the sink. The counter space is limited but we are trying to keep only the items we use on a daily basis out.
Glad we have one more project complete (although there are a couple things Tyler still has to do, as always)
We have begun the next project........
See this big hole?? My stress for weeks was the fact that a large window was being removed and then Tyler was going to have to refill the hole.......but you'll have to wait to see how it all went down! 







This looks FABULOUS!!!!!!!! I love love LOVE the rich gray color! Just beautiful! :) Can't wait to hear more about the other project!
ReplyDelete